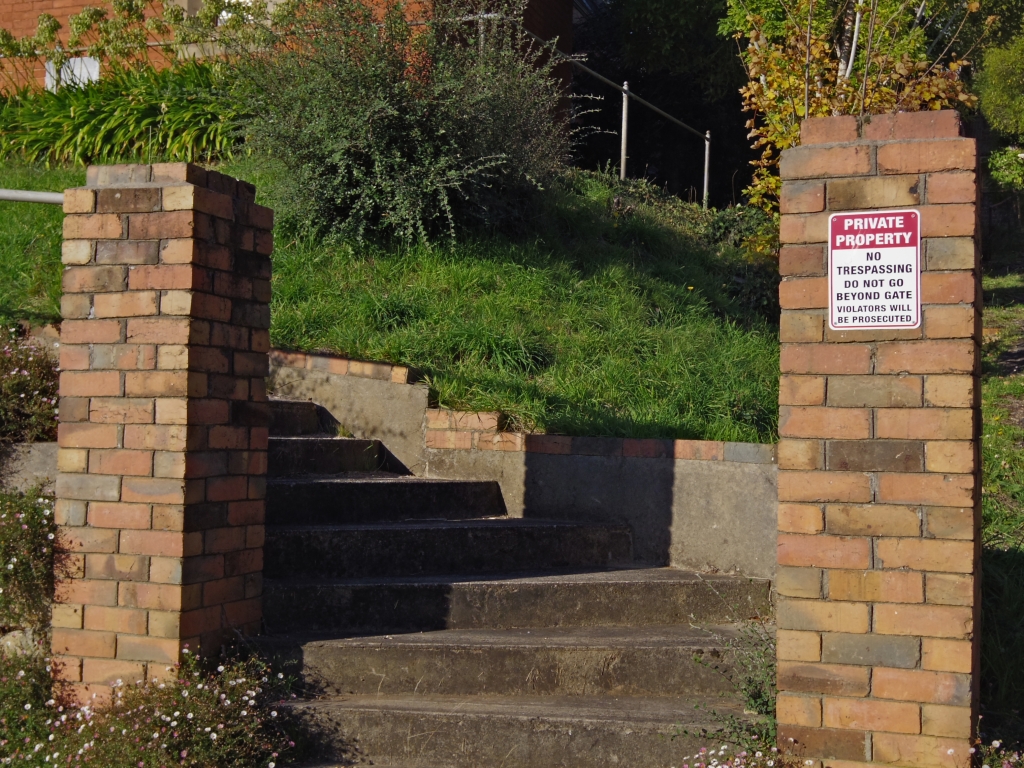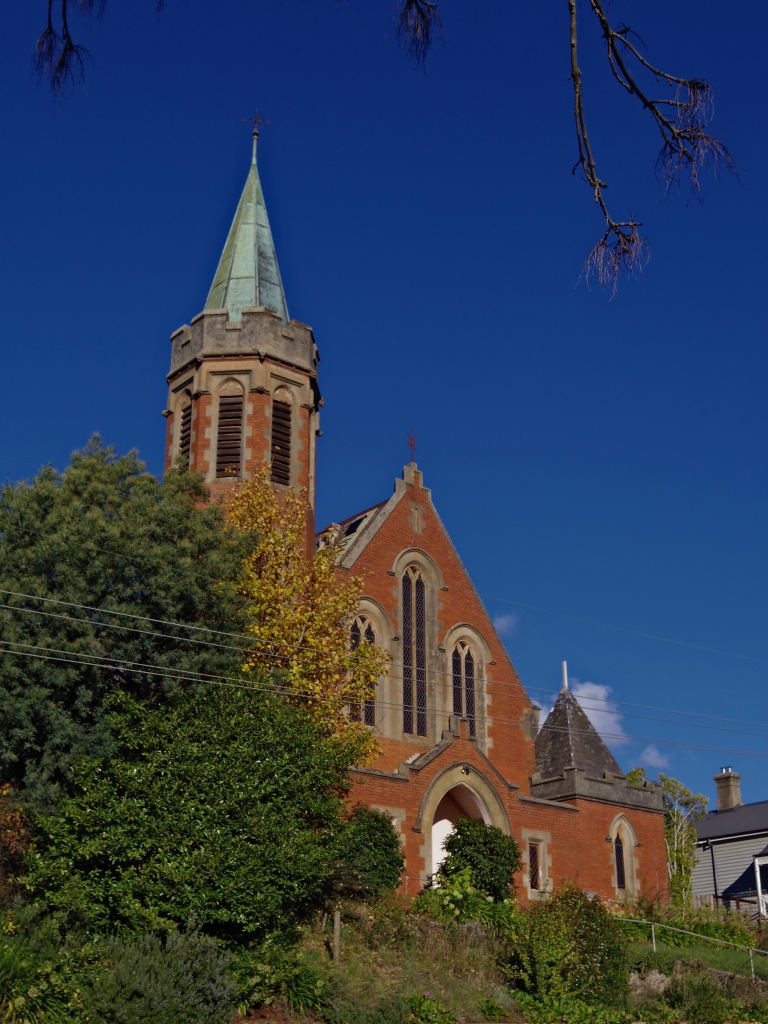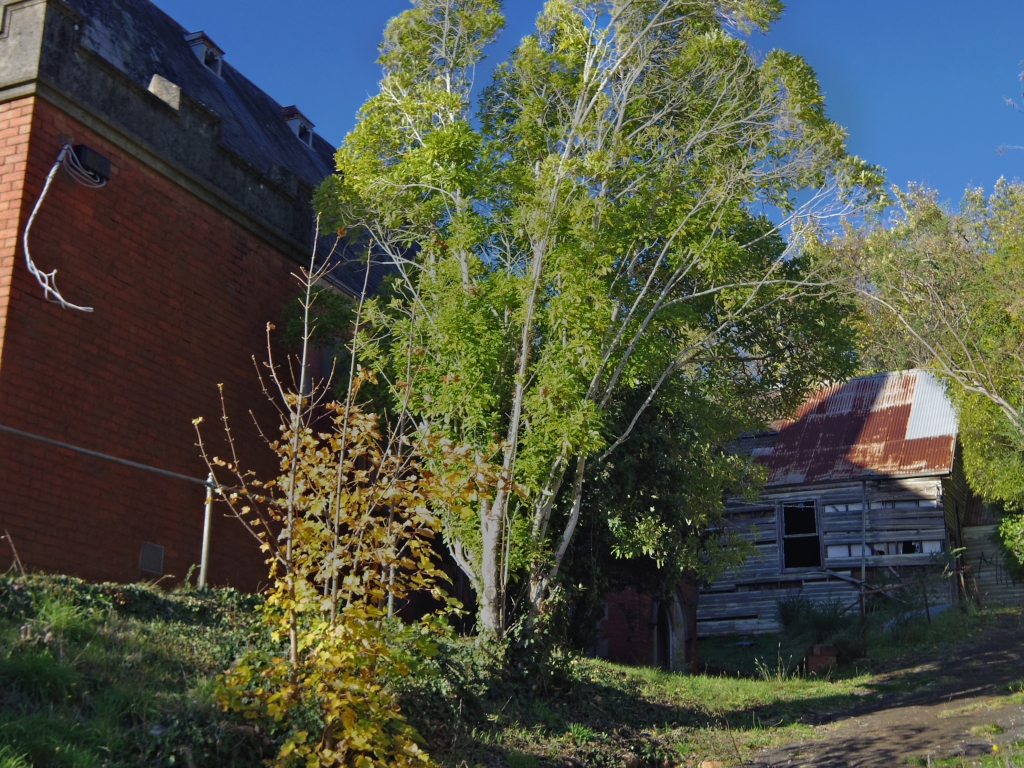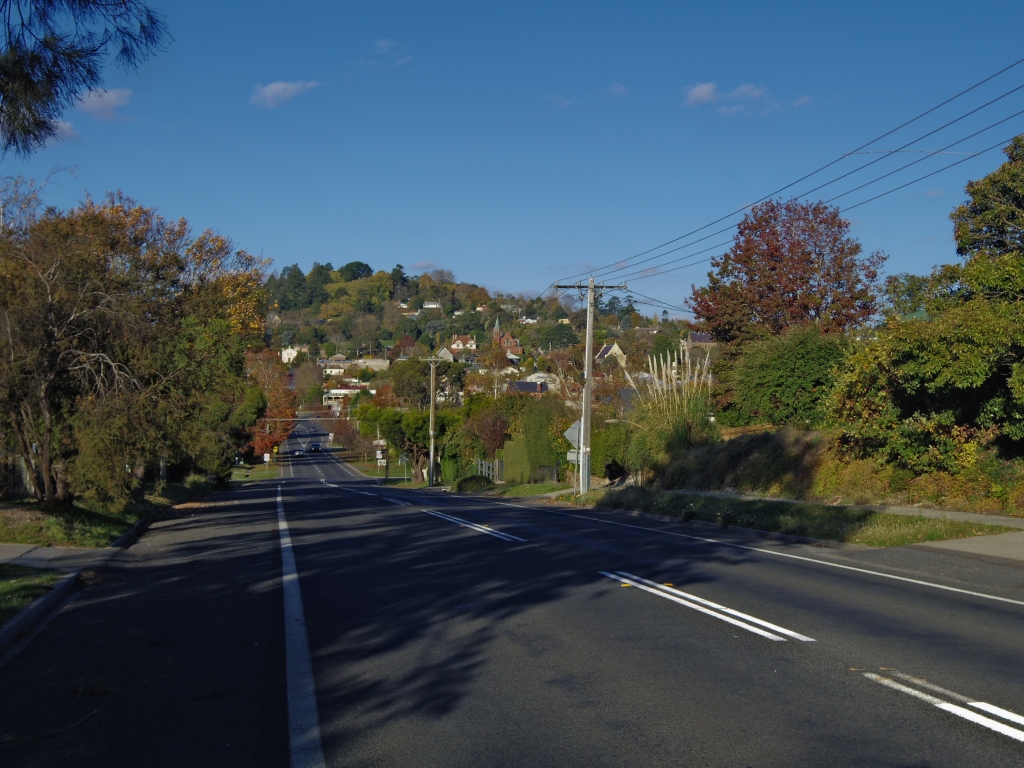(FORMERLY PRESBYTERIAN)
CAMP STREET, DAYLESFORD
An impressive church gazing with forlorn dignity over a town that has no use for it.

In countries with a higher sense of public aesthetics they are underground.
The coronavirus has not so much concentrated my mind as concentrated my sphere of activity on an area close to home. This will account for what might seem an over-representation of Ballarat and district among these posts. That there is a disproportionate number of churches at risk in this region is a fortunate or unfortunate coincidence, depending on the way you look at it.
St Andrew’s, Daylesford, is a tragic case of a notable building closed and abandoned. It stands high over the town on a steep hill and is visible from far and wide. Its Presbyterian congregation moved out in 2002 to smaller premises because the church had become “too hard to maintain”. It was sold that year, with estimates that it would bring over a million dollars, and a local agent intoning, as they all do when a church comes up for sale, that it “had the potential to be turned into a home, function area or theatre”. In the event it became none of these. Whoever bought it has made no changes to the building, and seems scarcely to have carried out basic maintenance. The grounds around are overgrown with tangled shrubs and weeds. A stark notice on an entrance pier warns PRIVATE PROPERTY. DO NOT GO BEYOND GATE (there is no gate; it must have fallen off). The former manse next door, an imposing two-storey edifice from which the minister of St Andrew’s must have had the best view of Daylesford of anyone, is much better looked after and is open to one and all (for a price) as a bed-and-breakfast.


St Andrew’s was designed by Ballarat architects Clegg & Miller. George William Clegg (1870-1958) had been articled to Tappin, Gilbert and Dennehy (for Tappin see St Thomas Aquinas’s, Clunes) who had offices in Melbourne, Sydney and Ballarat. Gilbert at one point ran their Ballarat office. Between about 1907 and 1918 Clegg taught architecture and building construction at the Ballarat School of Mines.
The foundation stone of St Andrew’s was laid in 1903 by Mrs Jessie Leggatt of a prominent Daylesford family (there is a Leggatt Street in the town). Mrs Leggatt gave the money to build the church and her marble memorial plaque remains affixed inside the empty porch, on view to passers-by. St Andrew’s was opened the following year.

The church is built of rosy red brick with stone dressings and slate roof. The style is a modified English Decorated, a bit Collegiate in its effect. The design of the façade is ingenious. The west front of the nave with its tall central and lower lateral windows, all of two lights, rises above a narthex which has been set forward and is entered through a gabled arch opening into an open porch running the width of the nave. At the south end is a pavilion with castellated parapet and pyramid roof. This is echoed at the north end by the base of the tower, for which the planes of the pyramid have been turned into broaches. Out of these rises the octagonal form of the tower, which has louvred bell openings with horizontal hood moulds in the upper stage and a crenellated parapet. The details are lovely; there are even gargoyles beneath the parapet, which is capped by a short copper spirelet. The whole is French Gothic rather than the English of the rest of the church.

The church interior is a plain hall with an arched organ chamber instead of a chancel. The organ remains in the empty building and is of some interest. It was built by E. Cornwall Cook in 1904 and renovated two years later, because of mechanical defects, by George Fincham & Son. It is one of only two organs by Cook known to survive; the other is at St Andrew’s Uniting (originally Presbyterian) church, Echuca (see the Organ Historical Trust of Australia gazetteer https://www.ohta.org.au/organs/organs/DaylesfordPres.html).
Daylesford with its spas was a popular weekend designation until the 1920s but declined somewhat after. It was re-invigorated in the 1980s and now sees itself as a “gourmet resort”. An influx of retired folk has set the town growing again but God is not high on Daylesford’s list of priorities and four other churches near St Andrew’s – Anglican, Roman Catholic, a “community church” and a fine former Methodist, now Uniting, building with a landmark spire – give the impression of just hanging on, while St Andrew’s itself languishes unused, a melancholy comment on the spirit of the age. In a town that cared about architecture it would be in the visitors’ guide.

PHOTOGRAPHY FOR THIS POST BY ANTHONY BAILEY
thanks for a great article, I’ve often walked past this church and just wondered……
LikeLiked by 1 person
Just had a walk around it! What a sad state of affairs! And to think that historical organ is languishing away in the empty building is very sad!
LikeLike
It makes me so sad to see how this Church has gone to wreck & ruin. Have fond memories of the Church and staying at the beautiful manse, when my father in law was the Minister there many years ago.
LikeLike
I am Just putting my painting of this church in Autumn in the Hepburn Gallery next to Ruebens. Such a lovely historical building looking great with surrounding autumn colours
LikeLike